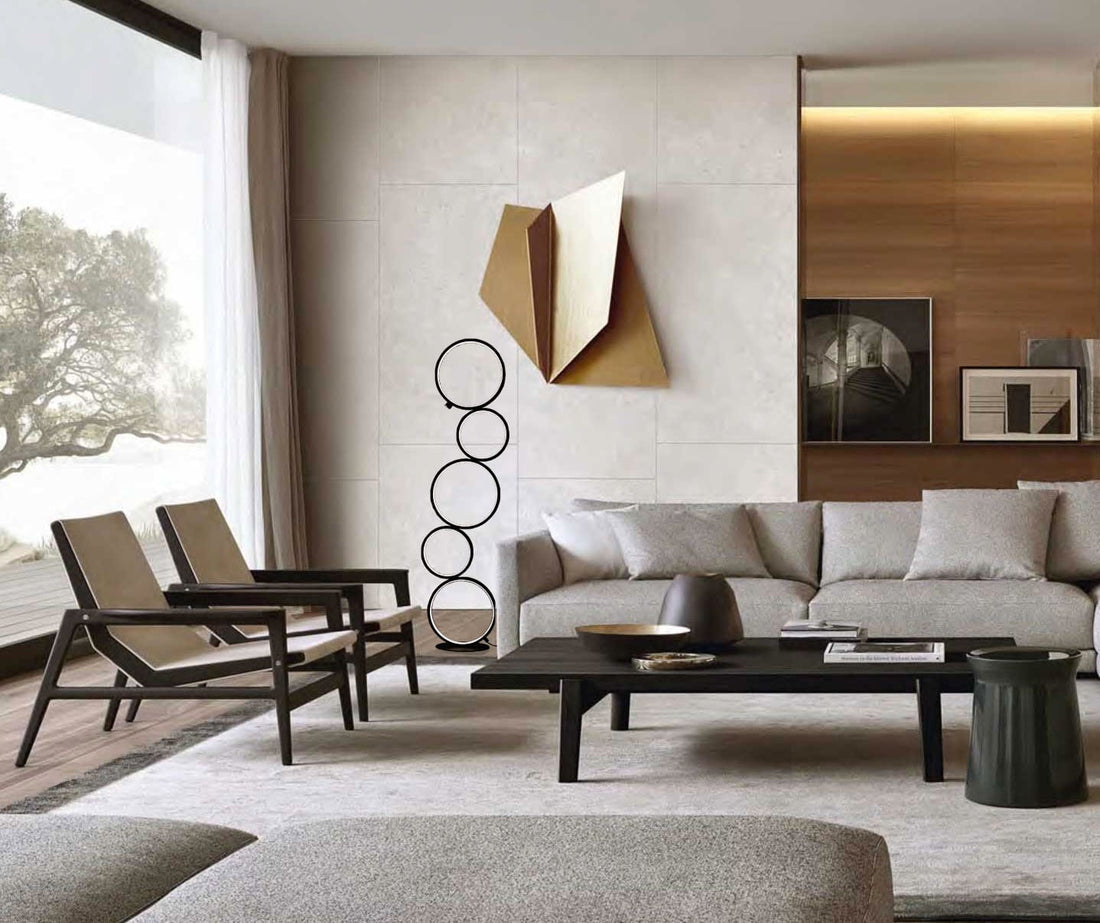
In the world of interior design, open-concept living spaces have become more than just a trend; they represent a transformative approach to home design that fosters connectivity, versatility, and a sense of boundless space. Embracing an open-concept design allows homeowners to redefine their living spaces, creating a seamless flow between rooms and reaping the benefits of a more dynamic and social environment. Today, we explore the power of open-concept interior design and how it can elevate your home to new heights of functionality and aesthetics.
Embracing the Concept of Openness
Gone are the days of compartmentalized living spaces. Today, homeowners seek a more connected and inclusive experience within their homes. Open-concept design dismantles the barriers of walls and doors, effectively merging living rooms, dining areas, and kitchens into one cohesive space. This approach not only enhances the overall flow and movement within a home but also facilitates more natural light, making the space feel brighter and more welcoming.
Unleashing Creativity with Versatile Spaces
The beauty of open-concept design lies in its adaptability. Without the restrictions of walls, homeowners can redefine their living spaces according to their needs and preferences. Whether it's hosting a lively dinner party, setting up a cozy reading nook, or creating a productive home office, the possibilities are virtually limitless. By having flexible spaces, you can easily reconfigure your home to accommodate various activities and occasions.
Creating Zones for Functionality
While open-concept design promotes unity, it is essential to create designated zones within the open space to maintain a sense of order and organization. Use furniture, area rugs, and subtle changes in flooring materials to delineate various functional areas without disrupting the overall flow. This allows you to retain a cohesive design while still enjoying the benefits of separate areas for different activities.
Expanding Visual Space
For homes with limited square footage, open-concept design is a powerful tool to create the illusion of more significant space. By removing walls, light can travel unobstructed throughout the area, making the space feel larger and airier. Coupled with a thoughtful choice of color palettes, mirrors, and reflective surfaces, you can amplify the effect of openness and create a captivating visual experience.
Enhancing Social Interactions
Open-concept spaces foster social connections like no other design style. Whether you're entertaining guests or spending quality time with family, being able to interact across different areas brings people closer together. Family members can chat while preparing meals, kids can work on homework while parents keep an eye on them from the living room, and conversations flow freely without barriers.
Considerations for Privacy and Acoustics
While open-concept living offers numerous benefits, it is essential to strike a balance between openness and privacy. In larger homes, consider incorporating sliding doors or partitions that can be closed when needed. Additionally, incorporating sound-absorbing materials like rugs, curtains, and wall panels can help manage acoustics and prevent noise from carrying too far within the space.
Conclusion
Open-concept interior design has transcended its status as a passing trend and solidified its place as a transformative approach to home design. By eliminating walls and embracing the concept of openness, homeowners can experience a world of benefits, from enhanced connectivity and flexibility to the illusion of more space and increased social interactions. So, if you're seeking to reimagine your living spaces and create a harmonious and inviting home, consider embracing the power of open-concept design – the key to a truly modern and dynamic living experience.


